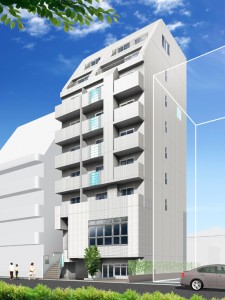在日本的住宅情形开始发生微小的变化。 开端是被在今年1月实施的遗产继承税以及赠与税的税制修改。 因为基础扣除被用这次修改大大地削减了所以变得需要遗产继承税的申报的人的比例变得高了。 现在为止没有缴税款的必要的人变得也被征税了。
税款,不付而,什么想节约完成的东西一点的税金,每个人想要想虽说是国民的义务。 一边特别依靠在土地上的税款负担,地价的高的城市区域严重,并且保护作为重要的财产的土地,一边什么不给的压力而想继承尽可能地在孩子以及孙子的代当然吧。 当落得为缴税款放开财产的结果了的时候,惨目忍睹。
是在那里受到了关注的是这次的税制修改,并且被和基础扣除额一起修改的”小规模住宅用地的特例”制度。 和小规模住宅用地的特例,正把被继承人或者被继承人和生计换成1的被继承人的亲属的事业事情或者是在是正作为居住用而使用的土地,并且满足要件的时候50%~80%能关于到限度面积的部分削减估价金额的东西,但是供居住使用根据这次的修改的住宅用地(供特定居住使用的住宅用地)的限度面积被扩大对限度面积330平方米(限度比例80%)从修改前面的限度面积240平方米(减少金额比例80%)了。 另外,被限定性地到最大400平方米承认的并用适用被在完全并用(供供居住使用的330平方米+事业使用的400平方米=730平方米)仅就居住事情住宅用地和事业事情住宅用地的并用来说扩大(除去贷款用),能变得可以应用了到分别的限度面积。
没有很好地使用这个特例,节约的税金聪明地的方法的东西。 作为那个一个回答受到了关注的”延长至上边”就是说是多层阶住宅这个想法。 传统的日本房屋的标准是平房或者二层楼的木制房屋。 到鉄筋造的住宅增加的近年来,3阶建也最多是一般的选项。 但是,根据建筑技术的发展,4层楼以及5层楼的住宅的建筑也正在狭窄的土地成为可能。 巧妙使用这个,在”自己的家+出借”并用住宅重新建造是上层楼的话,并且父母家庭和孩子家庭生活,能据说在出借做下层阶,得到房租收入。 建筑资金如果尽管普通也更需要但是房租收入顺利进入的话,能大幅度削减月的贷款的偿还数额。
而且,遗产继承税评价被大幅度减轻,而且在所得税被减轻的时候也在减号的时候根据固定资产税的减轻以及条件有不动产收益,能期待大的节税效果。
A slight change begins to happen for house circumstances of Japan. The opportunity is taxation system revision of an inheritance tax enforced in this January and the gift tax. Because basic deduction was greatly reduced by this revision, the ratio of person whom the report of the inheritance tax was necessary for rose. The person who did not have to pay a tax came to be taxed so far.
It is the place that everybody thinks of that the tax wants to economize even a little despite the duty of the nation if I do not pay it. As for the tax burden to depend on the land in particular, what I want to succeed to without putting a burden will be natural as possible in the generation of a child and the grandchild while being serious, and protecting the land which is important assets as the high urban area of land prices. The eyes are not called on if made to part with assets to pay a tax.
Therefore it is an “exception system of the small residential land” that it is this taxation system revision to attract attention, and was revised with a basic deduction. When I met requirements with the exception of the small residential land in the land which I used for for the business of the relative of an ancestor or an ancestor and the ancestor who made living one or the residence, about the part to a limit area, I could reduce 50% – 80% of valuations, but limit areas of (residential land for the specific residence) such as residential land for the residence were enlarged to limit 330 square meters in area (80% of limit ratios) from limit 240 square meters in area (80% of reduction ratios) before the revision by this revision. In addition, a combination application accepted to up to 400 square meters restrictively was enlarged (for the loan is excluded), and it came to be applicable to complete combination (400 square meters of = 730 square meters for 330 square meters of + business for the residence) to each limit area only for combination of residential land for the residence and the residential land for the business.
I use this exception well, and is there not the method to economize smart? It “extends to the top” to attract attention as one answer that is is the way of thinking called the multi-layer floor house. The standard of the conventional Japanese house is a one-storied house or a 2-story wooden house. In the late years when houses of 鉄筋造 increased, not more than around 3 stories was a general choice. However, development of the building allows the construction of 4 stories and 5-story house in the small land. A pro-household and a child household live by using this well in a loft when I rebuild it in a “home + lease” combination house, and it may be said that I do a lower layer floor for lease and get a rent income. If a rent income is included smoothly although it usually takes it more, the building fund can largely reduce the refundment of the loan of in a month.
Furthermore, an inheritance tax evaluation is largely reduced, and, at the time of minus, income tax may be reduced, and income from real estate can expect a big economy in tax effect depending on reduction and a condition of the property tax.
일본의 주택 사정에 약간의 변화가 일어나 시작하고 있다. 계기는, 올해 1월에 시행된 상속세 및 증여세의 세제개정이다. 이 개정으로 기초공제가 크게 감액되었기 때문에, 상속세의 신고가 필요한 사람의 비율이 높아졌다. 지금까지는 세금을 지불할 필요가 없었던 사람도, 과세되게 되었던 것이다.
세금은 국민의 의무라고 해도, 지불하지 않고 끝나는 것이라면 조금이라도 절세하고 싶은 것은, 누구든지가 생각하는 곳(중)이다. 특히 토지에 드는 세금 부담은, 지가의 비싼 도시지역만큼 심각하고, 중요한 자산인 토지를 지키면서, 아이나 손자의 세대에 생길 뿐(만큼) 부담을 주지 않고 계승하고 싶다고 생각하는 것은 당연할 것이다. 세금을 지불하기 위해서 자산을 처분하는 처지가 되면, 눈도 충당되지 않는다.
거기서 주목받고 있는 것이, 이번 세제개정으로 기초공제액과 함께 개정된 「소규모 택지의 특례」제도다. 소규모 택지의 특례와는, 피상속인 또는 피상속인과 생계를 1으로 하고 있던 피상속인의 친족의 사업용 또는 거주용으로 사용하고 있던 토지에서 요건을 채우는 경우는 한도 면적까지의 부분에 대해, 평가액을50%~80% 감액할 수가 있다고 하는 것이지만, 이번 개정에 의해, 거주용의 택지등 (특정 거주용 택지등 )의 한도 면적이 개정전의 한도 면적 240㎡(감액 비율80%)으로부터 한도 면적 330㎡(한도 비율80%)에 확대되었다. 또, 최대 400㎡까지 한정적으로 인정되고 있던 병용 적용이, 거주용 택지와 사업용 택지의 병용에 한정해, 완전 병용(거주용 330㎡+사업용 400㎡=730㎡)에 확대되어(대출용 제외하다), 각각의 한도 면적까지 적용할 수 있게 되었다.
이 특례를 능숙하게 이용해, 영리하게 절세하는 방법은 없는 것인가. 그 하나의 대답으로서 주목받고 있는 것이 「위에 성장한다」, 즉 다층층주택이라고 하는 생각이다. 종래의 일본 가옥의 스탠다드는, 단층집, 혹은 2층건물의 목조 가옥. 철근조의 주택이 증가한 근년이라도, 겨우 3 층 정도가 일반적인 선택사항이었다. 그러나, 건축 기술의 발전에 의해서, 좁은 토지에서도 4층건물이나 5층건물의 주택의 건축이 가능하게 되어 있다. 이것을 능숙하게 이용하고, 「자택+임대」병용 주택에 개축하면, 상층으로 친세대와 아이 세대가 살아, 하층층을 임대로 해 집세 수입을 얻는다고 할 수가 있다. 건축자금은 통상보다 걸리지만, 집세 수입이 순조롭게 들어오면 매달의 론의 변제액을 큰폭으로 감액하는 것도 가능하다.
게다가 상속세 평가가 큰폭으로 경감되는 것 외에 고정 자산세의 경감이나, 조건에 따라서는 부동산 소득이 마이너스 때, 소득세가 경감되는 경우도 있어, 큰 절세 효과를 기대할 수 있다.



